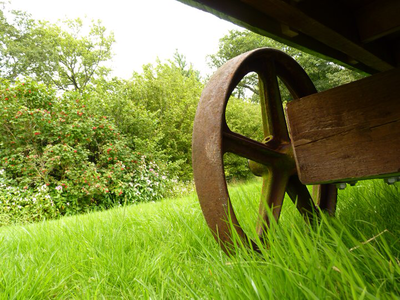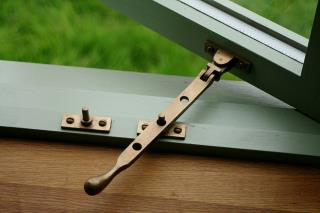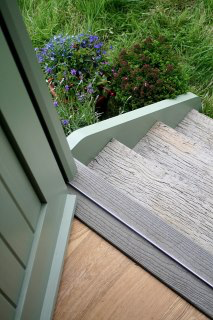Construction
A brief overview of how our Shepherd's Huts are built:
Chassis - fabricated steel.
Towing yoke and turntable - optional fabricated in a local forge.
Wheels - one of the most important aesthetics of a hut. We always use cast iron wheels (never welded mild steel), two small and two large which again will last forever!
Walls - built from construction grade softwood framing overlaid with exterior grade sheathing and waterproof barrier on the outside with the addition of a breathable, waterproof membrane on the inside; this is a recognised method used in timber framed houses. The internal walls and ceiling are clad with a timber tongue and groove board which is painted in your chosen colour.
Cladding - Feather edge timber cladding is applied to the exterior which can be painted or stained in the colour of your choice. Shou Sugi Ban is also available. Red cedar can be used instead for an additional charge; this has natural oils which make it ideal for outdoor use and over time mellows to a lovely silver colour. Alternatively, galvanised corrugated iron is an option which can be left in it's natural silver state or painted.
Roof - classic curved corrugated metal; this can be painted or even laid with a green, living roof of either sedum or wildflower.
Insulation - the floor, walls and ceiling are all insulated to a thickness of 100mm with a recycled, eco-friendly product.
Flooring - engineered oak hardwood flooring is fitted as standard with a range of stain finishes available.
Doors and Windows - uPVC windows and doors can be colour coated in a range of heritage colours. Doors are available in either stable, standard or French door design. All windows and doors are double glazed with A+ units. Porthole windows can also be fitted as alternatives.
Chassis - fabricated steel.
Towing yoke and turntable - optional fabricated in a local forge.
Wheels - one of the most important aesthetics of a hut. We always use cast iron wheels (never welded mild steel), two small and two large which again will last forever!
Walls - built from construction grade softwood framing overlaid with exterior grade sheathing and waterproof barrier on the outside with the addition of a breathable, waterproof membrane on the inside; this is a recognised method used in timber framed houses. The internal walls and ceiling are clad with a timber tongue and groove board which is painted in your chosen colour.
Cladding - Feather edge timber cladding is applied to the exterior which can be painted or stained in the colour of your choice. Shou Sugi Ban is also available. Red cedar can be used instead for an additional charge; this has natural oils which make it ideal for outdoor use and over time mellows to a lovely silver colour. Alternatively, galvanised corrugated iron is an option which can be left in it's natural silver state or painted.
Roof - classic curved corrugated metal; this can be painted or even laid with a green, living roof of either sedum or wildflower.
Insulation - the floor, walls and ceiling are all insulated to a thickness of 100mm with a recycled, eco-friendly product.
Flooring - engineered oak hardwood flooring is fitted as standard with a range of stain finishes available.
Doors and Windows - uPVC windows and doors can be colour coated in a range of heritage colours. Doors are available in either stable, standard or French door design. All windows and doors are double glazed with A+ units. Porthole windows can also be fitted as alternatives.


